Exploring Loft Type Room Design: Features and Trends
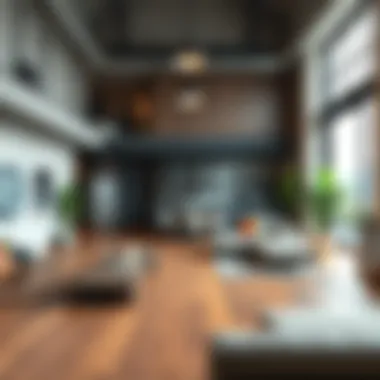
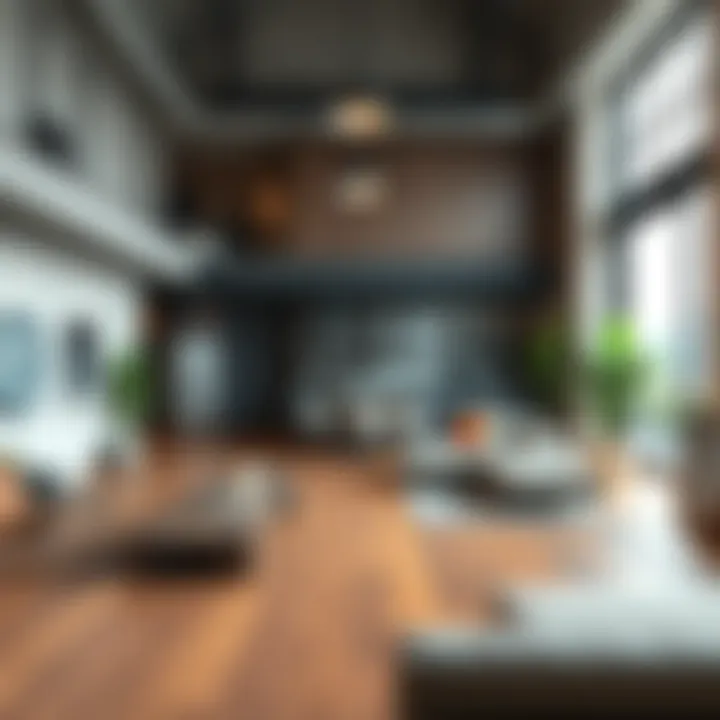
Intro
Loft-type room design stands as a beacon of modern architecture, capturing the essence of open spaces interwoven with a rich tapestry of history. Once the bastion of industrial spaces converted into homes, lofts have evolved into much more than mere aesthetics; they reflect a lifestyle choice that resonates with comfort and functionality.
The unique charm of lofts lies in their spaciousness, featuring high ceilings and expansive windows that usher in natural light. This architectural style allows for a fluidity that caters to various lifestyles—from artists seeking creative havens to young professionals desiring a stylish urban sanctuary.
Throughout this article, we will dissect the defining characteristics of loft spaces, placing emphasis on their evolution historically and their current trends in the property market, particularly in vibrant real estate environments like Dubai. You will also find insights about the essential design principles, material considerations, and the features that harmonize to create effective loft environments. Armed with this knowledge, readers will be better equipped to understand how to maximize and appreciate the beauty of loft designs in their own living or investment spaces.
In our exploration, we will touch on significant market trends, notable properties, and the intricacies involved in purchasing such residences. So, let’s step into the world of loft-type room design—where spaciousness meets style, and history melds with modern living.
Foreword to Loft-Type Room Design
Loft-type room design has regained popularity in recent years, becoming a favorite among architects, interior designers, and home seekers alike. The essence of loft living lies in its dramatic spaces that welcome creativity and innovation. When one delves into loft designs, it’s not merely about aesthetics; it is about rethinking how spaces can function and feel.
Defining Loft Spaces
Loft spaces originate from the transformation of industrial buildings into residential units. Often characterized by open layouts, these areas feature high ceilings, exposed beams, and large windows, flooding the spaces with natural light. The layout typically offers flexibility, allowing inhabitants to adapt spaces according to their needs.
Good examples might be found in places like New York City, where old factories have been retrofitted to become lavish homes that retain their original industrial flair. In essence, a loft isn't just about being trendy; it offers an open canvas for personal expression. Whether it's a minimalist design or a bohemian vibe, the possibilities are as varied as the individuals who inhabit them.
Historical Evolution of Loft Living
The origins of loft living date back to the late 19th and early 20th centuries. As cities evolved, particularly in urbanized areas, the demand for living spaces grew. This led to the repurposing of former industrial spaces, which were often abandoned and left to gather dust. During the 1960s, artists and musicians found their way into these lofts, drawn by affordability and the expansive space they provided.
Over time, however, loft spaces evolved into more than just artist enclaves. They became sought-after homes for professionals, attracting a diverse crowd—from young couples to established families, all searching for a unique blend of style and functional living.
As we explore loft living today, we observe this ongoing shift toward style and utility, where the industrial past merges seamlessly with contemporary needs. The historical journey of loft spaces informs today's functional aesthetics, making them particularly relevant in modern cityscapes like Dubai, where creative solutions are increasingly vital in the competitive real estate market.
Loft design is not just about creating space; it’s a lifestyle choice reflecting individuality in the midst of modern constraints.
In summary, as we survey loft-type designs, we appreciate the confluence of artistry and practicality. For those in the business of real estate—from agents to developers—understanding the historical and functional roots of loft living is crucial in addressing the demands of today’s discerning market.
Key Characteristics of Loft Design
Loft design is an art form that marries functionality with aesthetics, making it a chosen style for many modern urban dwellers. In this exploration, the idea of loft living comes alive through distinct features that set it apart from traditional interior designs. Understanding these key characteristics is crucial for real estate agents, investors, expatriates, homebuyers, and property developers looking to tap into the rising tide of loft-style living.
The core focus here lies in three defining characteristics: open floor plans, high ceilings paired with natural light, and industrial aesthetics. These elements enhance the livability and versatility of loft spaces, appealing particularly to those looking for unique living environments.
Open Floor Plans
Open floor plans are the backbone of loft spaces. They create a seamless flow between living areas, encouraging interaction and connection among occupants. Gone are the days of confined, compartmentalized rooms; instead, the open layout fosters a communal feel, essential for both daily life and entertaining guests.
This design aspect not only optimizes the use of space but also propels creativity in furniture arrangement and decor. A buyer or renter can craft their personal sanctuary within a larger area, ensuring that each nook reflects individual taste. Moreover, the flexibility of open floor plans allows for easy reconfiguration—ideal for those who enjoy changing their environment periodically.
With an open layout, the versatility in functionality is striking. A single space can serve as a living room by day and a home office by night, thanks to multifunctional furniture choices. In this sense, the open floor concept aligns perfectly with modern lifestyles that embrace adaptability and efficiency.
High Ceilings and Natural Light
High ceilings are often seen in loft spaces, creating an expansive feeling that is almost palpable. This verticality does more than just look impressive; it significantly impacts the overall ambiance of the home. The airiness of a room with high ceilings promotes a sense of freedom and openness, critical to any design.
Natural light further enhances this experience. Large windows, frequently found in lofts, invite sunlight to dance across surfaces, adding warmth and life to even the most industrial environments. The interplay between light and the materials often used—exposed brick, metal, and wood—creates depth and vibrancy.
One cannot underestimate the psychological benefits of light in living spaces. Homes flooded with sunlight often have a calming effect, influencing mood and well-being. Designers and homeowners are increasingly aware of the necessity for proper light flow and its role in elevating quality of life.
Industrial Aesthetics
Finally, industrial aesthetics are a hallmark of loft design. Drawing inspiration from repurposed warehouses and factories, these spaces incorporate raw materials like concrete, steel, and reclaimed wood. This blend of unfinished elements with sophisticated furnishings creates a unique charm that resonates with many.
The beauty of this aesthetic lies in its stark contrast. Raw materials juxtaposed against sleek furniture pieces provide a visual narrative that tells a story of urban life. This trend has led to a thriving market for bespoke furniture that complements the industrial look, allowing for customization that reflects personal style.
In essence, the industrial aesthetic in loft spaces is not merely stylistic; it's a lifestyle choice embodying authenticity and creativity.
By focusing on these key characteristics, we can appreciate how loft design evolves contemporary living. Each element supports a modern way of life that values openness, light, and individuality; a trifecta that resonates strongly with today's discerning property seekers.
"The open layout isn't just about space; it's about freedom and versatility, reflecting the modern lifestyle of those who inhabit these unique designs."
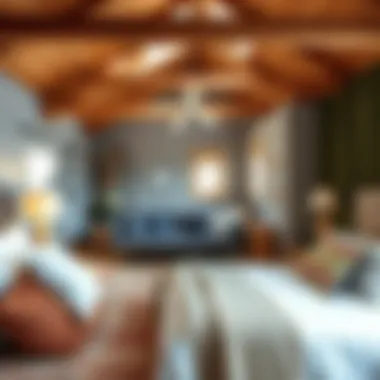
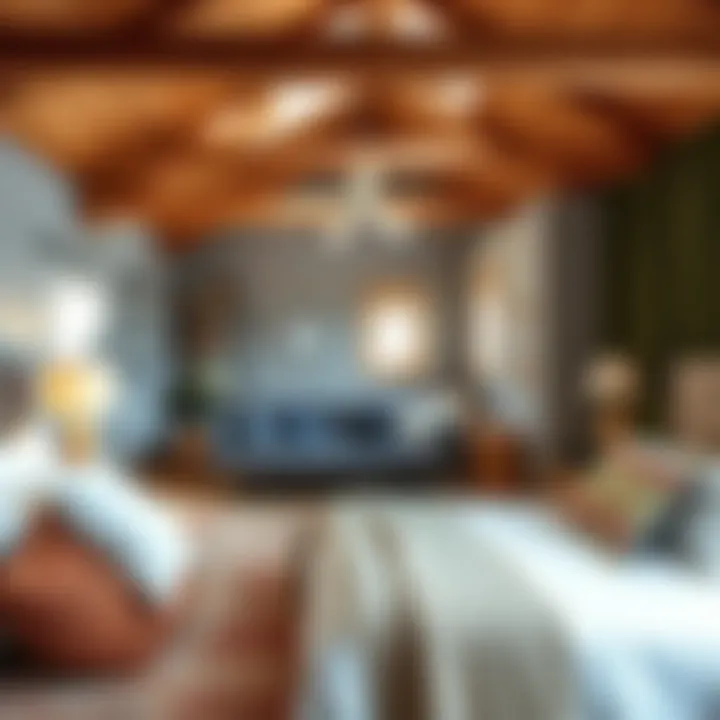
As we dive deeper into the specifics of loft design, these characteristics serve as a framework, guiding both design considerations and market trends.
Functional Considerations in Loft Design
In the realm of loft-type room design, successful execution hinges significantly on addressing functional considerations. These factors can make the difference between a cluttered space and an organized haven. Loft living often embraces an open concept; thus, strategically partitioning areas can create a sense of purpose without compromising the airy feel typical of loft spaces. As living habits shift, an understanding of the importance of zoning and space division becomes paramount.
Zoning and Space Division
A major challenge in loft design is how to divide space without erecting solid walls that obstruct the visual flow. Zoning can be achieved through a variety of methods, including the use of furniture arrangement or partial dividers. For instance, a bookshelf can act as a room divider while providing storage and displaying decor. It’s about playing with heights too; taller plants or art installations can draw the eye upward, defining areas without cutting them off. This approach not only fosters a feeling of openness but also allows each functional zone—be it the living area, work space, or kitchen—to breathe.
Key strategies for effective zoning:
- Furniture Arrangement: Use sofas, tables, or rugs to demarcate areas.
- Color Differentiation: Applying different color shades can signal various zones, making the space feel intentional.
- Light and Shadow: Utilize lighting to highlight specific areas, providing both guidance and decision-making cues to your functional living space.
Storage Solutions in Open Spaces
Storage is often an Achilles' heel in loft design. With wide-open spaces, finding clever storage solutions is essential to avoid chaos that can arise from limited organization options. Magnetic strips for kitchen utensils, overhead cabinets, or high shelving not only optimize space but keep it aesthetically pleasing. Additionally, integrating storage into furniture can aid in maintaining a streamlined look. A coffee table that opens up for storage or a bed frame with drawers can make a world of difference, turning what could be wasted space into functional areas.
Effective storage ideas include:
- Multifunctional Furniture: Invest in pieces like ottomans that can store away items.
- Wall-Mounted Solutions: Utilize vertical space with shelves or hooks—perfect for maximizing floor area.
- Hideaway Solutions: An aesthetically pleasing storage chest can double as a coffee table or seat.
Furniture Selection for Multi-Use Areas
Selecting furniture for a loft must consider its multi-use capacity. In an open layout, choosing versatile pieces becomes essential. Comfort should not be sacrificed for functionality; therefore, look for items that cater to both needs. Sofas that convert to beds can accommodate guests, and foldable dining tables can save space. Modular furniture that adapts to various configurations caters to the transient nature of loft life.
Adding twist with colorful accents, mixed textures and layering can also personalize these spaces while maintaining effectiveness in function.
Tips for choosing furniture in loft designs:
- Prioritize Flexibility: Seek furniture that can adapt to change—like expandable dining tables.
- Select Timeless Styles: Invest in classic designs to withstand any evolving tastes over time.
- Consider Scale: Ensure pieces suit the vastness of a loft environment. Sometimes less is more, especially in spacious areas.
"The challenge isn’t just to design a beautiful space; it’s to make that beauty functional and livable."
Overall, addressing these functional considerations is integral to enhancing the quality of life in loft spaces. The layout might boast an aesthetic edge, but without thoughtful planning on zoning, storage, and furniture, it risks becoming a cluttered battlefield instead of a serene sanctuary.
Aesthetic Principles in Loft Design
The aesthetic principles of loft design play a vital role in establishing the character and ambiance of these unique spaces. Unlike traditional homes, lofts often embrace a more industrial feel, creating a blank canvas for personal expression. It’s essential for designers and homeowners to consider aesthetics not just for beauty’s sake, but for its ability to influence mood, functionality, and even lifestyle within the space. A well-thought-out aesthetic can transform a cold warehouse into a warm, inviting home, or an office into a creative hub.
Color Palettes for Loft Spaces
When it comes to color palettes, loft spaces shine by allowing bold choices that stand out. The open nature of these areas often calls for a balance between warm and cool tones. A popular choice is to utilize neutral colors like grays and whites as a base, then sprinkle in vivid pops of color through decor and furnishings. Consider painting one wall in a rich navy blue or a deep forest green. These colors create focal points and add depth, playing against the natural light that pours in from large windows. Additionally, incorporating earthly tones can reinforce a connection with nature, which is increasingly valued in urban environments.
- Neutral Base: Greys, whites, beiges
- Accent Colors: Brass, teal, mustard yellow
- Natural Elements: Terracotta, slate, wood tones
Color has a profound impact on how we perceive space; in a loft, it can open up areas that might otherwise feel confining.
Material Choices and Textures
Material choices in loft design not only define the look but also the feel of the space. Often characterized by exposed brick, concrete, and metal, lofts benefit from a mix of textures that create visual interest. It’s common to find polished concrete floors paired with soft textiles. Think about introducing materials like reclaimed wood for beams or shelving and industrial fixtures made from metals such as steel or copper.
- Exposed Brick: Adds warmth and character
- Concrete Floors: Offers a raw, industrial aesthetic
- Wood Finishes: Bring softness and balance
Combining these textures introduces layers and dimensions to what could otherwise be a barren-looking expanse. Textiles—rugs, throws, and upholstery—offer contrast and comfort, drawing the eye through the space and inviting it to linger.
Lighting Design for Ambiance
Lighting is arguably the most impactful aesthetic consideration in loft design. Given their large, open layouts, lofts often have an extensive interplay of light and shadows that can evoke different moods throughout the day. Natural light should be maximized through large windows, but it's crucial to complement it with well-planned artificial lighting.
Using a variety of light sources such as pendant lamps, floor lamps, and wall sconces allows for versatility. For instance:
- Pendant Lights: Ideal for dining areas, providing focused lighting.
- Floor Lamps: Great for soft, ambient light in seating areas.
- Wall Sconces: Perfect for adding warmth and depth to hallways or entryways.
Setting the right light levels can ensure that the loft feels welcoming at all times, not just during daylight. Darker spaces can be enlivened with bright, strategic lighting while ensuring that brighter areas remain soft and soothing during evenings.
The overall aesthetic of a loft space is a harmonious blend of design principles, materials, and thoughtful implementation of light. Balancing these elements results in an environment that is not only visually appealing but also enhances the quality of life for its inhabitants.
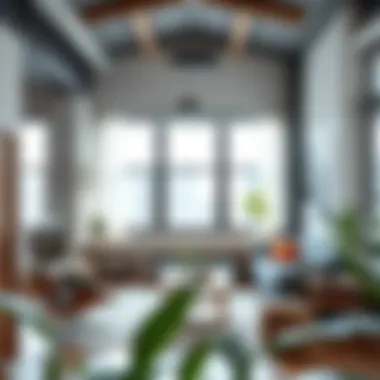
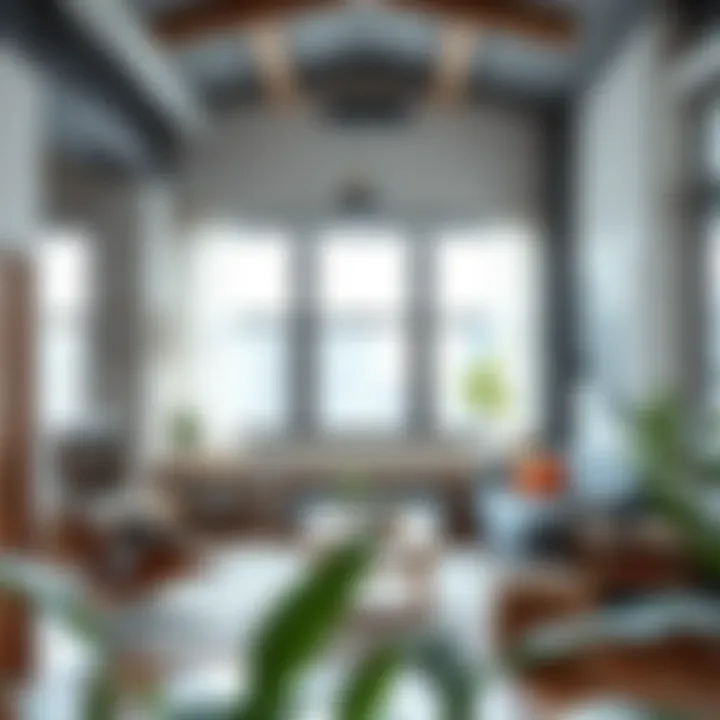
Modern Trends in Loft Type Design
In the ever-evolving world of real estate, loft-type designs are sprouting in new directions influenced by a combination of innovation and human habits. Embracing this trend goes beyond mere aesthetics; it's about crafting environments that echo sustainable living, technology, and personal expression.
Sustainability in Loft Interiors
Sustainability is no longer just a buzzword; it's embedded into the very fabric of modern design ethos. Loft interiors are increasingly prioritizing eco-friendly materials and energy-efficient systems, which aligns with a global push towards greener living.
For instance, reclaimed wood, recycled metal, and eco-friendly paints are more than just stylish choices; they diminish environmental impact and create unique character. Builders and designers are exploring materials that reduce carbon footprints without sacrificing quality. This focus on sustainability isn't just a trend; it’s a necessary shift as more consumers demand environmentally-responsible options in their living spaces.
Benefits of sustainable loft interiors include:
- Lower energy consumption through efficient heating and cooling systems.
- Improved air quality by utilizing non-toxic materials.
- Increased property value as buyers increasingly look for green certifications.
Smart Home Integration
Technology is seamlessly weaving its way into everyday living, and lofts are no exception. Smart home integration adds a layer of convenience that is hard to overlook. Imagine controlling lighting, heating, and security with just a few taps on a smartphone or through voice commands.
Incorporating smart devices in loft spaces enhances functional use and transforms how residents interact with their environment. Technologies such as automated blinds, smart thermostats, and advanced sound systems are becoming staples in modern loft designs. Benefits of smart home integration include:
- Increased efficiency, reducing utility bills.
- Enhanced security measures that provide peace of mind.
- Customization of home environments tailored to the occupant's lifestyle.
Customization and Personalization Trends
In the world of loft-type design, one size fits none. Modern homeowners seek unique spaces that reflect their personality and lifestyle preferences. Customization and personalization trends have paved the way for tailored loft solutions that tell a story.
From bespoke shelving units to uniquely designed partitions, every element can be crafted to resonate with the occupant's ethos. Providing options in layout, materials, and finishes allows for a deeper emotional connection to the space.
Key considerations for successful customization include:
- Collaboration with designers to facilitate a more personal touch.
- Investing in quality over quantity, ensuring longevity and satisfaction.
- Flexibility in space usage, allowing for adjustments as needs change over time.
"Personalized spaces transform a house into a home, making every corner reflect those who inhabit it."
As we look to the future, it’s clear that modern trends in loft-type design are more than just preferences; they are adaptable responses to the demands of contemporary living. Through sustainability, smart integration, and personalized details, loft spaces can evolve into multifunctional urban sanctuaries.
Challenges in Loft Design Implementation
Designing a loft space comes with its own set of hurdles that can trip up even the most experienced professionals. These challenges aren’t just bumps in the road; they can shape the very essence of how a loft operates. Understanding these obstacles can greatly enhance the potential for creating a functional, stylish, and inviting environment that aligns with contemporary living ethics.
Regulatory and Builder Restrictions
One of the most significant hurdles in loft design implementation lies with regulatory and builder restrictions. Building codes exist for a reason: to ensure safety, accessibility, and sustainability, but they can also limit creativity. In urban areas, particularly in places like Dubai, zoning laws are often strict. For example, what might be an industrial-style loft in one city could be deemed unsuitable in another due to regulations concerning aesthetics, noise levels, and land use.
Before embarking on a redesign, it is crucial to consult local zoning laws and building codes. Some regulations may dictate ceiling heights, the use of materials, or even the types of windows that can be installed. Additionally, depending on the building’s original purpose, there may be restrictions on what can be done to the structure without significant permits.
- Tip: Engage with local authorities early in the design process to identify any necessary approvals. This foresight can save time and resources down the line.
"Knowing your limits isn’t to restrict creativity; it's to expand it within the right framework."
Acquiring permits can sometimes feel like pulling teeth, but it's a necessary evil. The timeframe for approval can vary significantly. In some cases, it could take weeks or even months for a permit to be granted, especially in busier municipalities.
Maintenance and Upkeep Considerations
While lofts exude charm and a certain rugged aesthetic, the maintenance and upkeep of such spaces can be a double-edged sword. The very features that make loft living appealing—such as exposed beams and large windows—can also pose maintenance challenges. For instance, high ceilings make it tricky to dust light fixtures, and expansive space often leads to larger heating and cooling costs.
When considering a loft design, think about the materials used. Some finishes, like raw concrete or untreated wood, can wear over time if not cared for properly. Regular upkeep is essential to prevent deterioration. Here are a few tips that could help mitigate maintenance headaches:
- Select Low-Maintenance Materials: While hardwood floors look great, they can scratch easily. Opt for engineered wood or treated finishes that withstand daily wear.
- Regular Inspection: Monthly check-ups on plumbing and electrical systems can help catch issues before they become costly problems.
- Create Accessible Spaces: Design furniture layout to facilitate easy cleaning and maintenance of key areas, especially for those hard-to-reach spots in a typical loft.
Architects and designers should emphasize these considerations in their plans, or risk turning a dream space into a maintenance nightmare later on.
The ideal loft design balances aesthetic appeal with practicality. Keeping regulations in mind while also prepping for maintenance can turn a loft from merely a living space into a thriving home.
Cultural Influences on Loft Design
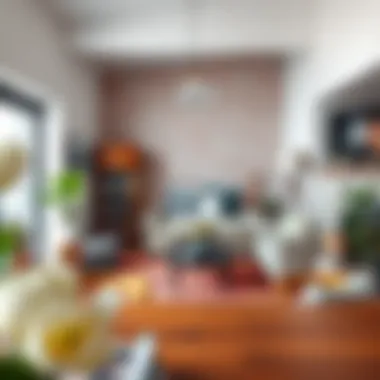
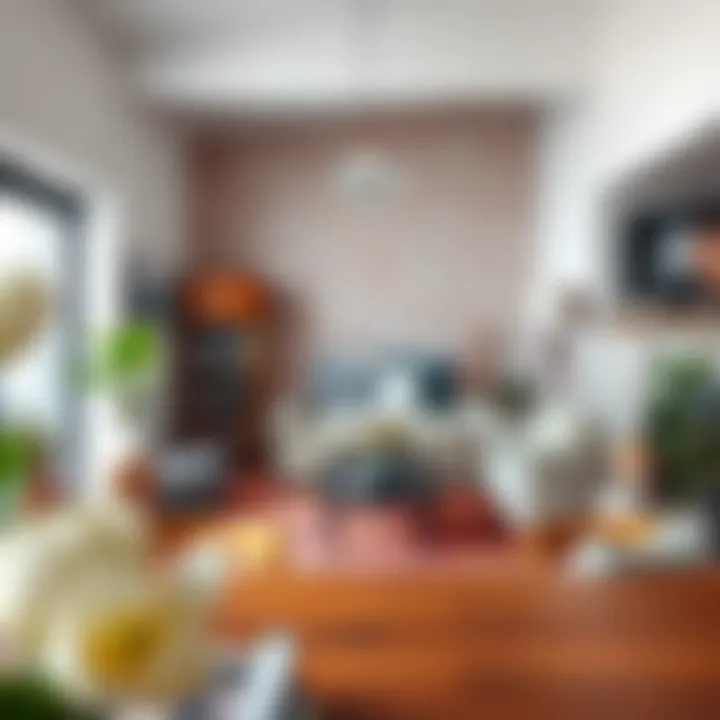
Cultural influences play a pivotal role in defining loft design, impacting everything from aesthetics to functionality. These influences percolate through various elements which are often tailored to reflect regional diversity, artistic inclinations, and historical contexts. By observing how different cultures shape loft interiors, one can appreciate the adaptive nature of loft spaces, as they evolve to meet the preferences and lifestyles of their inhabitants.
Global Variations in Loft Aesthetics
Globally, loft aesthetics vary tremendously. In many Western countries, the industrial style remains prominent, characterized by raw materials like exposed brick and open ductwork. For instance, the classic New York loft often fuses minimalist Scandinavian design with vintage accents. Natural wood elements, neutral color palettes, and an abundance of natural light serve to create warmth within the industrial coldness.
On the other hand, in Eastern cultures, loft designs often intertwine with traditional influences. Consider the Japanese concept of wabi-sabi, which embraces imperfection and nature’s transience. In Tokyo, this manifests as open spaces with minimalistic furnishings, sliding doors, and tatami mats, offering a serene contrast to the urban bustle outside. Thus, an awareness of varying cultural contexts is Essential; it allows designers to craft spaces that resonate uniquely with different demographics.
"A design is not just what it looks like and feels like. A design is how it works" – Steve Jobs. This notion underscores the importance of culturally driven aesthetics in functionality, as each cultural perspective brings distinct practical applications.
Local Design Trends in Dubai
Dubai’s loft design trends reflect a blend of eclectic inspirations, merging contemporary Western styles with rich Middle Eastern aesthetics. This unique fusion has resulted in a thriving real estate market where luxury and comfort coexist harmoniously.
One standout feature in Dubai lofts is the incorporation of high-tech elements. Smart home technologies, fitting seamlessly into the elegant lines of open spaces, are becoming more prevalent. Energy efficiency and sustainability are also increasingly important, with many designs embracing environmentally friendly materials and processes.
Furthermore, vibrant color schemes are common in local designs, echoing the region’s traditional art forms. Textiles with intricate patterns can add bursts of color and texture, while large windows allow an abundance of natural light, creating airy environments that feel both expansive and welcoming.
In summary, cultural influences are vital in shaping the identity of loft designs around the world, particularly in vibrant cities like Dubai. Recognizing these influences gives a deeper understanding of how lofts can be designed not just to serve, but to resonate with a sense of place and identity.
Case Studies: Successful Loft Redesigns
Exploring successful loft redesigns provides a practical lens through which the principles of loft-type room design can be effectively understood and realized. The ability to observe real-life applications sheds light on creative solutions to common challenges while highlighting unique characteristics that define loft living. Firms and homeowners often embark on a redesign not only to enhance aesthetics but also to amplify functional use of the space.
Case studies in this realm serve multiple purposes:
- Showcase Creativity: They demonstrate innovative design solutions that have transformed overlooked spaces into functional and stylish environments.
- Practical Insights: These examples often outline specific challenges such as zoning, natural light optimization, and storage solutions, which can help other designers and homeowners facing similar issues.
- Inspiration: Learning from successful transformations can inspire future projects, guiding decisions around materials, color palettes, and layouts.
A thorough review not only informs current trends but also positions upcoming designers to make informed decisions based on past successes and potential pitfalls.
Residential Loft Transformations
Residential loft transformations offer a remarkable glimpse into how underutilized spaces can evolve into warm, inviting homes. For instance, let’s take a look at a former warehouse in Brooklyn that was transformed into a stunning loft apartment. The designers preserved the original exposed brick and wooden beams, bringing a rustic charm while incorporating modern amenities.
Key Elements of This Transformation:
- Open Layout: The open concept allows for fluid movement between the living, dining, and kitchen areas, embodying the very essence of loft living.
- Multi-Functional Furniture: Pieces such as a pull-out sofa and a dining table that doubles as a workspace are strategically used to maximize the available space.
- Natural Elements: By integrating house plants and natural materials, the space feels alive and vibrant, enhancing the overall atmosphere.
This transformation illustrates how essential it is to retain the historical features of a loft while modernizing it to meet contemporary needs. It's more than just design; it's about blends different eras seamlessly, creating a narrative that resonates with both functionality and aesthetic cohesiveness.
Commercial Spaces Adopting Loft Designs
Commercial spaces leveraging loft designs demonstrate how businesses can create engaging environments that foster productivity and creativity. A primary example is a design studio in a refurbished Manhattan factory. This space employs an eclectic design that draws heavily on the industrial aesthetic synonymous with loft spaces.
Aspects That Stand Out:
- Collaborative Areas: Design studios often incorporate communal tables and lounge areas, encouraging teamwork and spontaneous interaction among staff.
- Lighting Fixtures: Industrial-style lighting adds character while providing ample illumination needed for detailed work.
- Brand Identity Through Design: The integration of artistic installations reflective of the brand’s vision contributes to a cohesive identity, thus enhancing the overall ambiance of the workspace.
Transforming commercial spaces into loft-style environments is not solely about aesthetics; it’s about redefining how workspaces function. By creating a blend of style and utility, businesses can stimulate creative mindsets among their employees, fostering an atmosphere that goes beyond conventional office layouts.
Thus, case studies of residential and commercial loft redesigns not only reflect success in design but also serve instructive purposes for aspiring designers and business owners alike, showcasing the benefits realized through thoughtful and innovative transformations.
Epilogue: The Future of Loft Design
As loft spaces continue to grow in popularity, understanding their future trajectory holds substantial relevance in the real estate and design world. More than just architectural trends, loft designs embody a lifestyle choice that is adaptive to urban living. Various elements are shaping the way we view and create loft spaces, which are critical for potential buyers, property developers, and investors.
Key Benefits of Loft Design
Loft spaces are not just about aesthetics; they also offer plenty of practical advantages that cater to modern living:
- Flexibility: The open-floor concept in lofts allows for versatile use of space, enabling different layouts and functions as needs change.
- Natural Light and Airflow: High ceilings and large windows create a bright atmosphere, enhancing the livability of the space.
- Low Maintenance: Generally, loft-style properties often feature materials that require less upkeep, a boon for busy professionals and families.
With a forward-looking approach, it’s critical for buyers and developers to consider how emerging trends will influence loft designs. Elements such as sustainability and smart home technology are becoming prominent factors that shape future living spaces.
Predictions for Loft Living Trends
Understanding where loft design is headed can offer insights into what to expect over the next several years:
- Sustainable Materials: The emphasis on environmentally friendly materials will likely dominate future loft designs. Expect to see more reclaimed wood, recycled metals, and zero VOC paints as standard features, echoing a broader shift towards eco-conscious living.
- Smart Home Features: Automation will play an increasing role. From lighting systems that adjust based on natural light to energy-efficient heating and cooling, integrating technology will enhance convenience and sustainability.
- Enhanced Zoning: As remote work becomes the norm, zoning within loft spaces will redefine how we partition functions. Expect to see creatively designed movable walls or multi-functional furniture that allow for privacy and focus when needed within an open space.
- Multigenerational Living: With more families living together, there’s a greater focus on creating adaptable spaces that can serve a variety of needs, from guest accommodations to in-home offices.
- Cultural Influences: Global influences will continue shaping loft aesthetics, merging different design elements from around the world to create unique living environments. This will likely make each loft feel personal and tailored to its occupants' preferences and lifestyles, which is especially appealing in diverse urban areas.
"The loft design is more than just a physical space; it’s a representation of evolving lifestyles and the continuous dialogue between form, function, and personal identity."
Thus, as the demand for lofts rises, especially in dynamic markets like Dubai, those involved in real estate, whether as agents, developers, or buyers, should remain keenly aware of these trends. They will not only shape the future of living spaces but also influence property value and investment potentials in the years to come.
For further exploration, check out resources like Wikipedia and Britannica for historical context and design fundamentals.







